103 Sleepy Hollow Road, Picayune, MS 39466
| Listing ID |
10927444 |
|
|
|
| Property Type |
Residential |
|
|
|
| County |
Pearl River |
|
|
|
| Neighborhood |
3-S of McNeil Henleyfield-NOT in Picayune City Lim |
|
|
|
| School |
Pic-Southside |
|
|
|
|
| Total Tax |
$4,487 |
|
|
|
| Tax ID |
023521 |
|
|
|
| FEMA Flood Map |
fema.gov/portal |
|
|
|
| Year Built |
1986 |
|
|
|
| |
|
|
|
|
|
This is a house for REAL people who need space! three floors offer quiet and separation for 7 very large bedrooms with walk-in closets. 2nd floor features 2 huge bedroom suites and a game room. Main floor offers a music room, dining room, kitchen and breakfast area + 2 pantries, Family Room with fireplace & French doors to deck, 1/2 bath, Master Suite + guest room. 1st floor features den w/ fireplace, 2 bedrooms & jack/jill bathroom, 1 full bedroom suite, utility room with laundry shoot, 1/2 bath and a classroom. Outside is a workshop, dog run w/ fenced yard, carport, and covered patio.
|
- 7 Total Bedrooms
- 5 Full Baths
- 2 Half Baths
- 7572 SF
- 1.49 Acres
- Built in 1986
- 3 Stories
- Slab Basement
- City limits: No
- Construction type: Existing Home
- Lot Dimensions: 187 x 178 x 195 x247
- Section/township/range: 08/06S/17W
- Legal description: HICKORY RIDGE SUBD LOT 35
- Oven/Range
- Refrigerator
- Dishwasher
- Microwave
- Carpet Flooring
- Ceramic Tile Flooring
- Hardwood Flooring
- Intercom
- 21 Rooms
- Walk-in Closet
- Laundry
- First Floor Primary Bedroom
- 1 Fireplace
- Heat Pump
- Electric Fuel
- Central A/C
- Wall/Window A/C
- Basement: No basement
- Walls: Sheetrock
- Utilities Details: Ms power
- Other Cooling: Ceiling fan(s)
- Other Appliances: Cook-top
- Other room: Music
- Source sqft: Assessor
- Apx underbeam sqft: 8725
- Interior Features: Cathedral ceilings,pantry,jetted tub,window treatments,skylights
- Brick Siding
- Wood Siding
- Asphalt Shingles Roof
- Community Water
- Private Septic
- Deck
- Patio
- Fence
- Open Porch
- Subdivision: Hickory Ridge
- Workshop
- Carport
- Exterior Features: Covered
- Handicap Features: Yes
- Tax Exemptions
- $4,487 Total Tax
- Tax Year 2019
|
|
Penelope Stettinius
Latter & Blum, Inc./Realtors
|
Listing data is deemed reliable but is NOT guaranteed accurate.
|



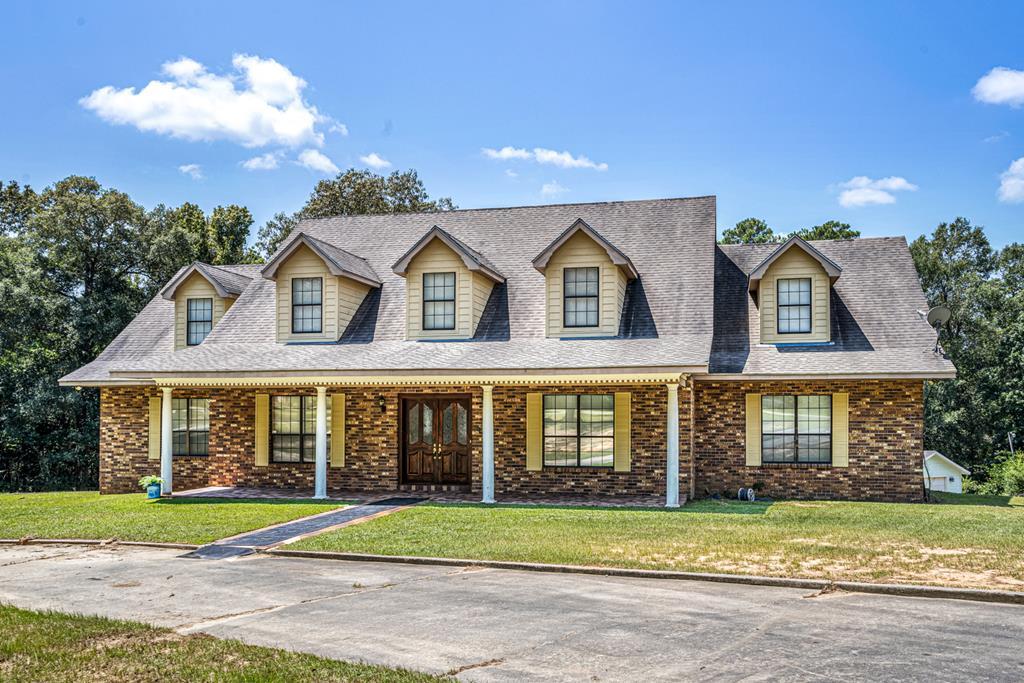

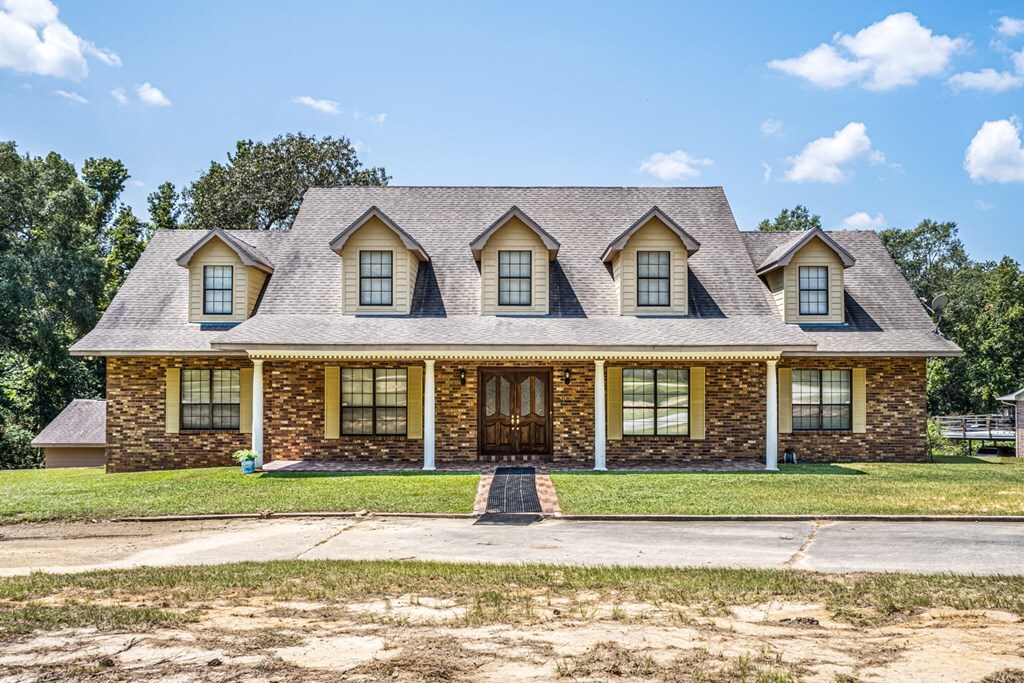 ;
;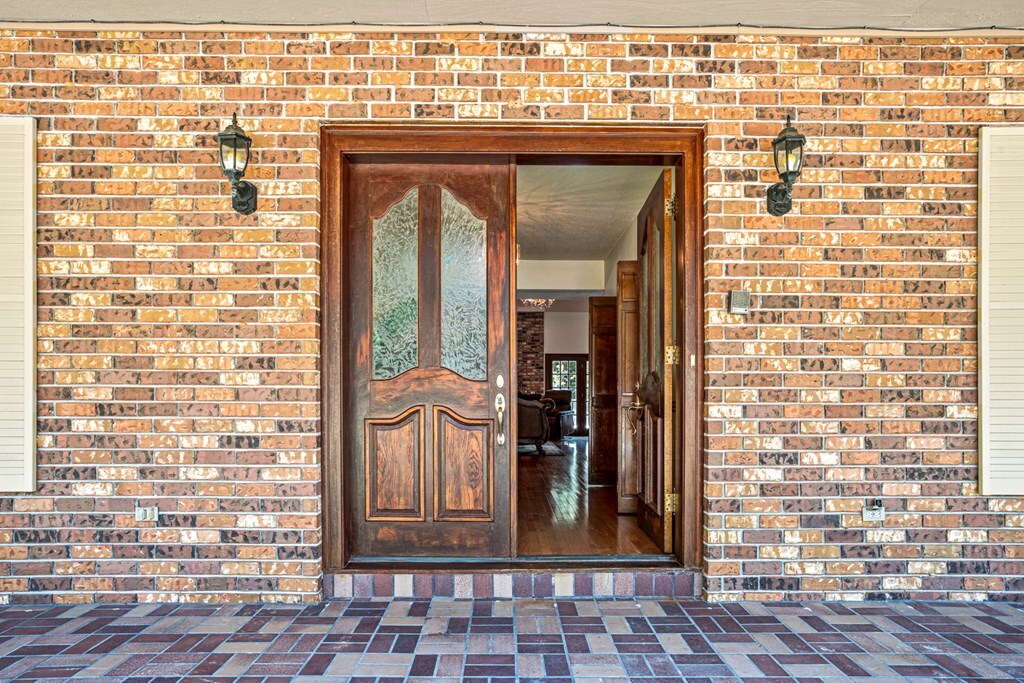 ;
;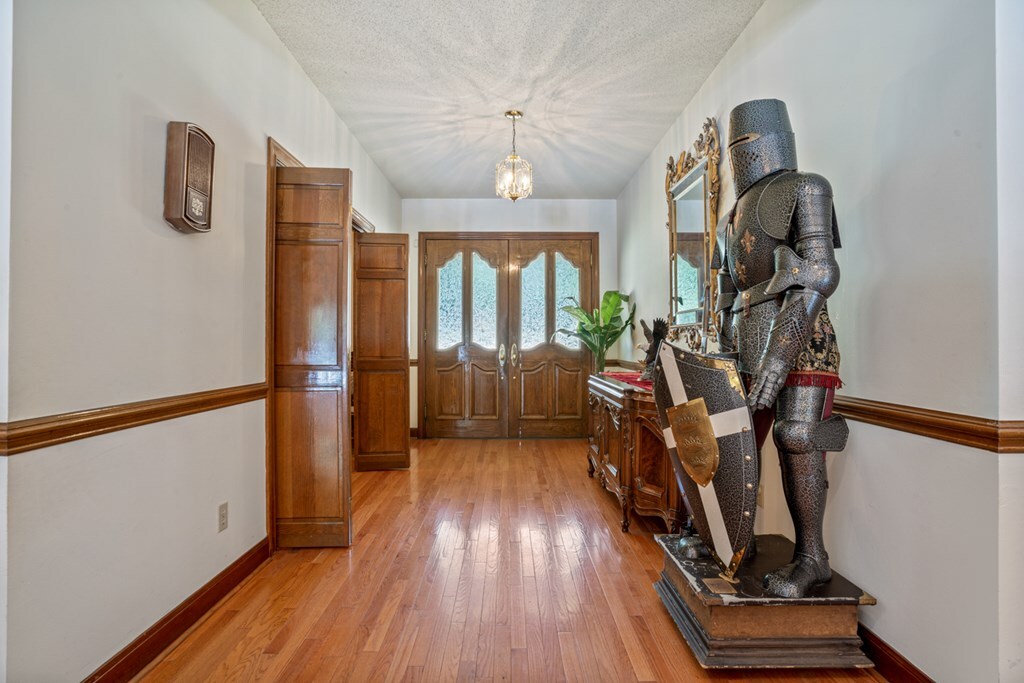 ;
;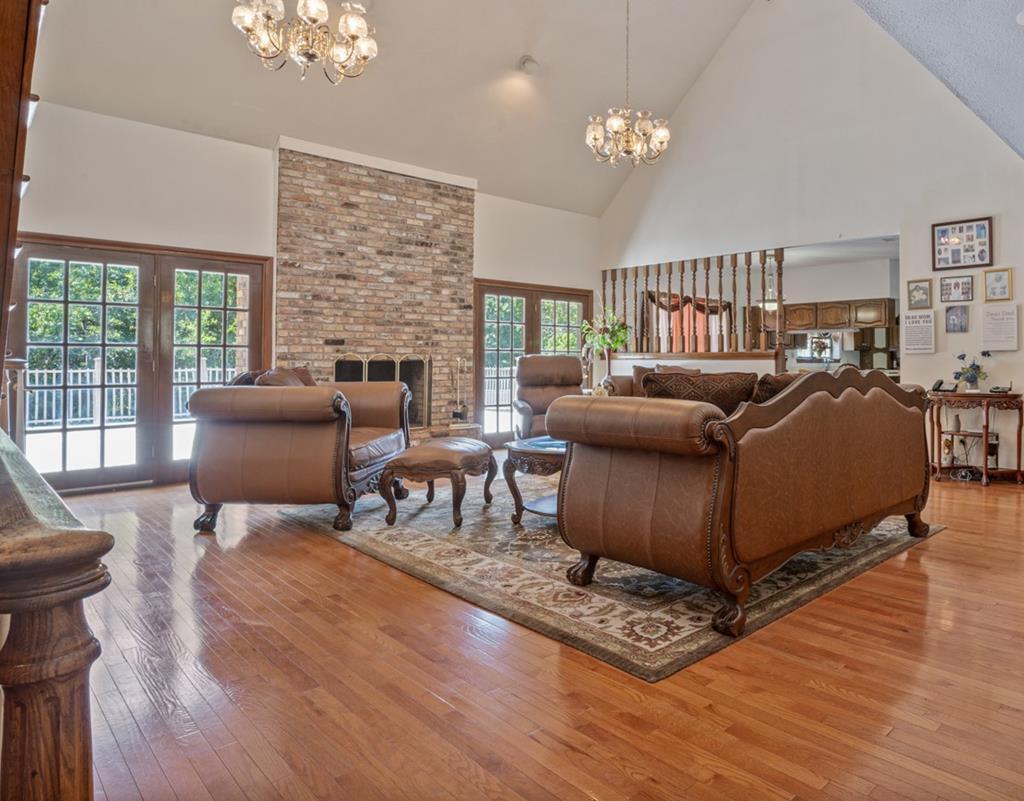 ;
;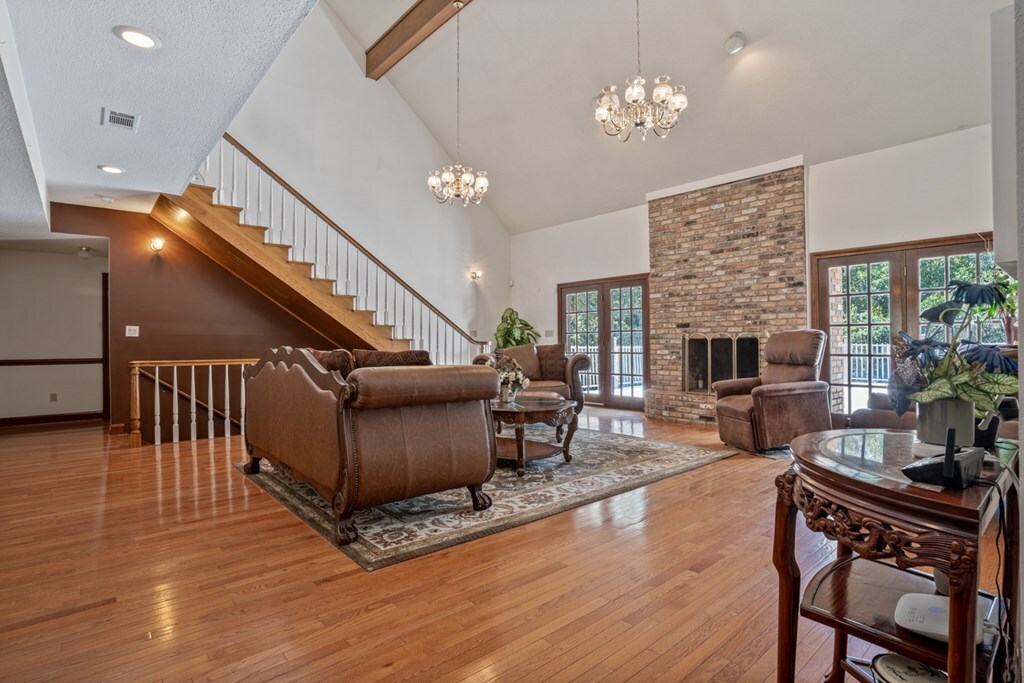 ;
;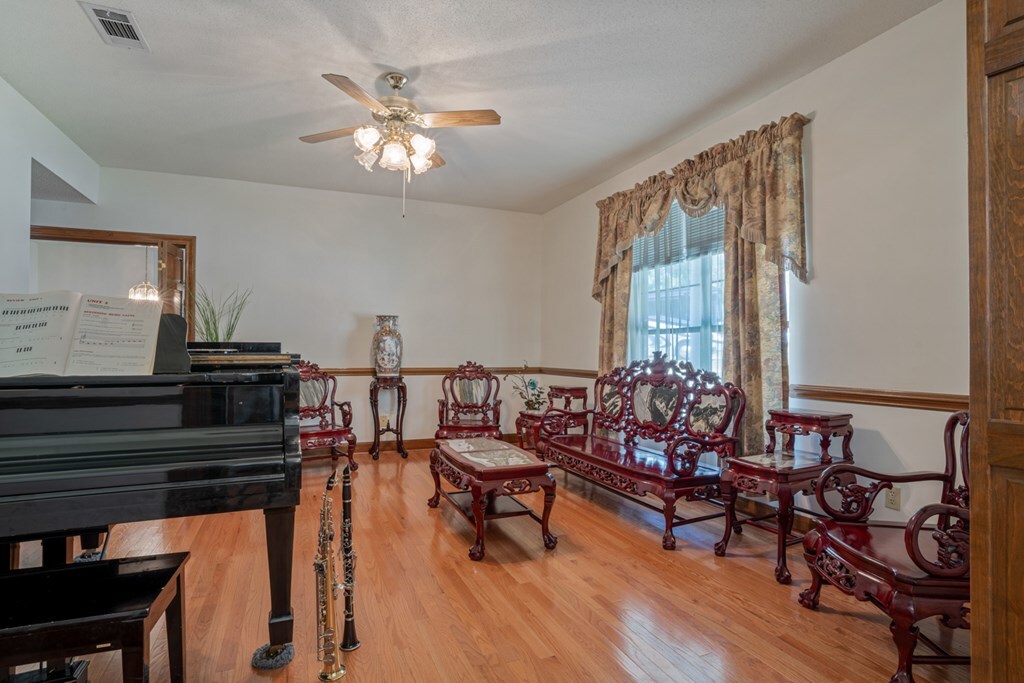 ;
;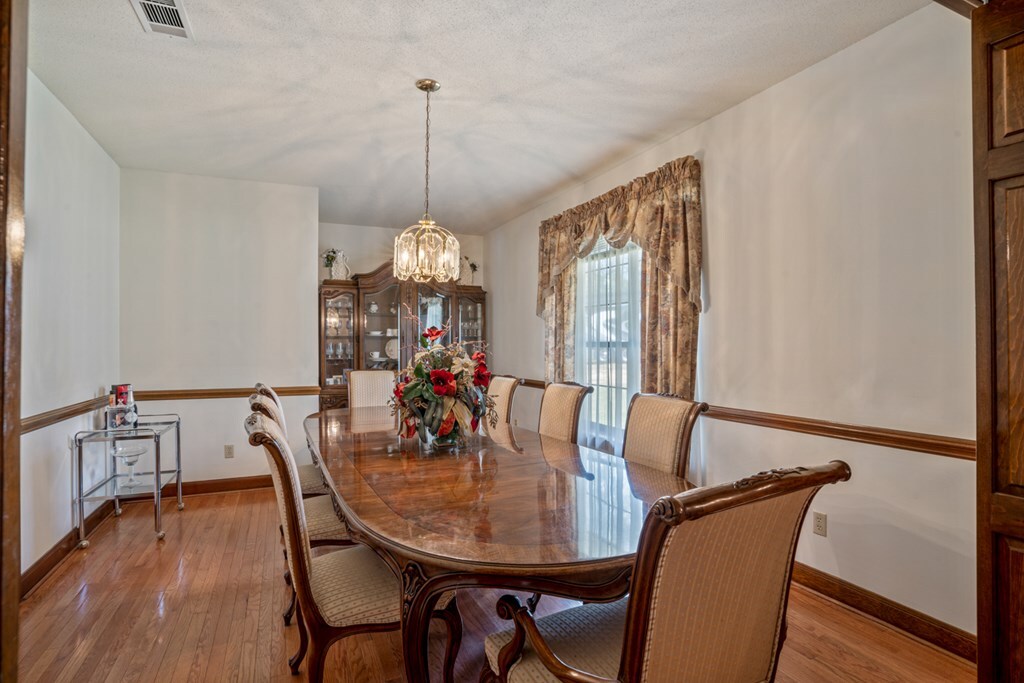 ;
;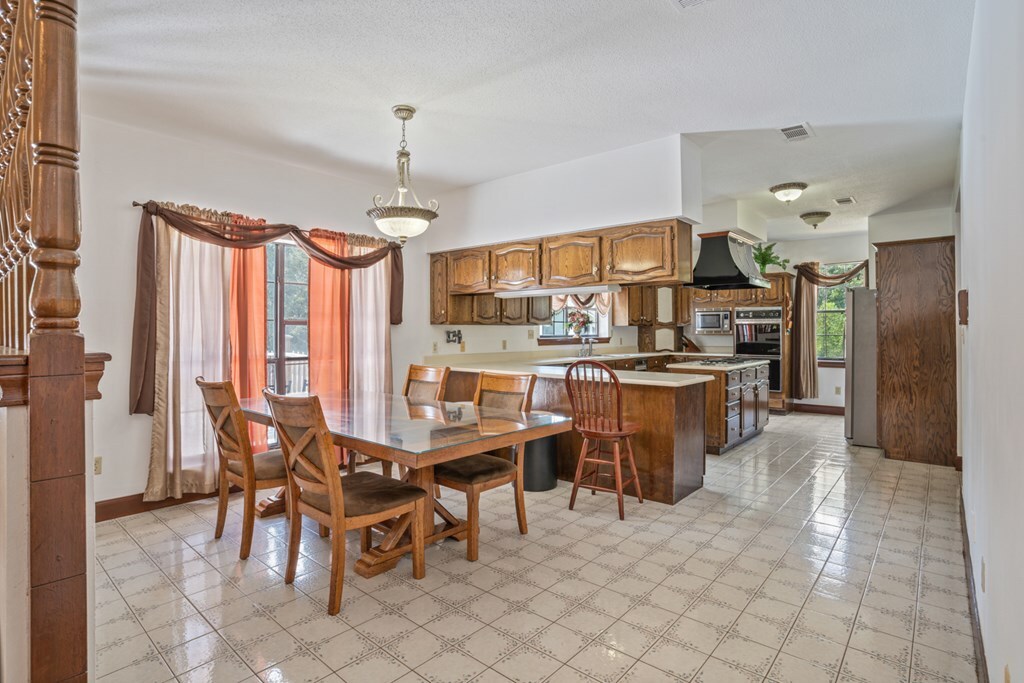 ;
;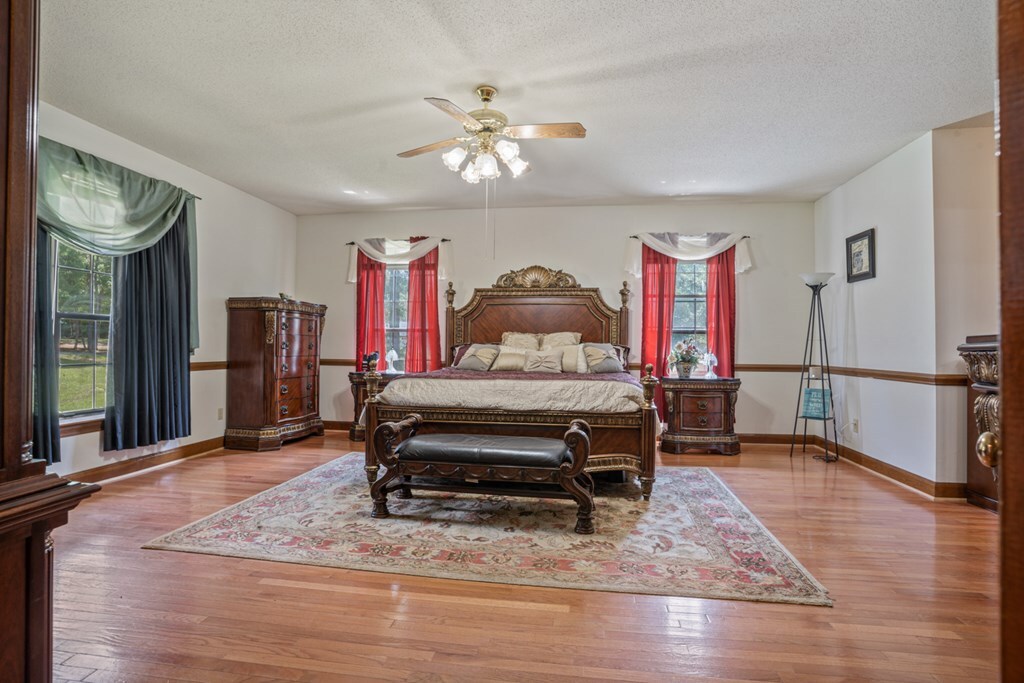 ;
;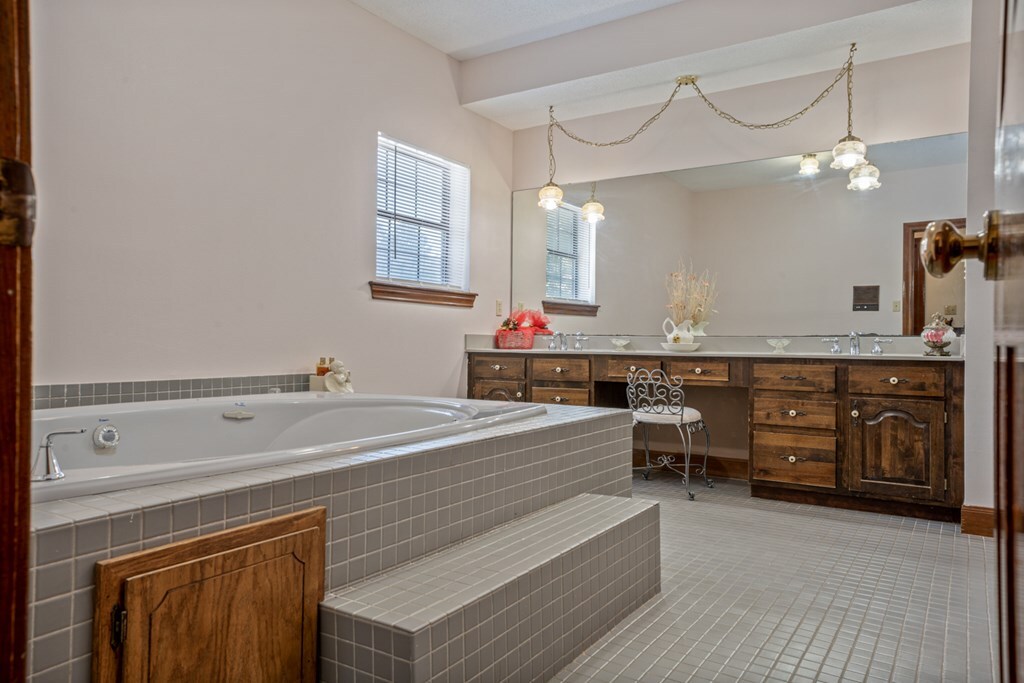 ;
;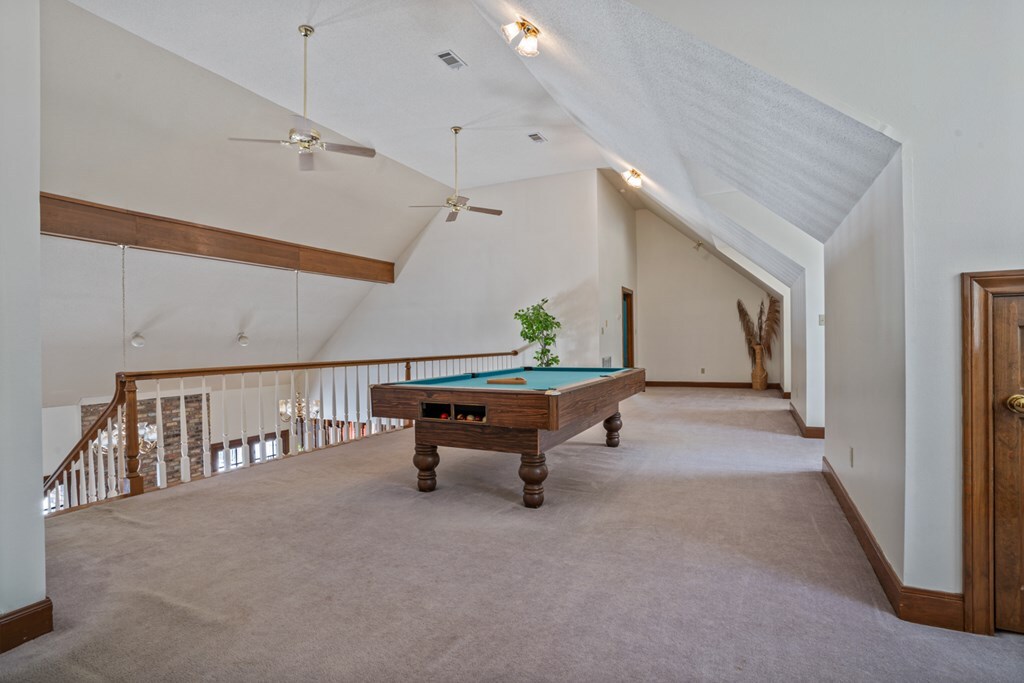 ;
;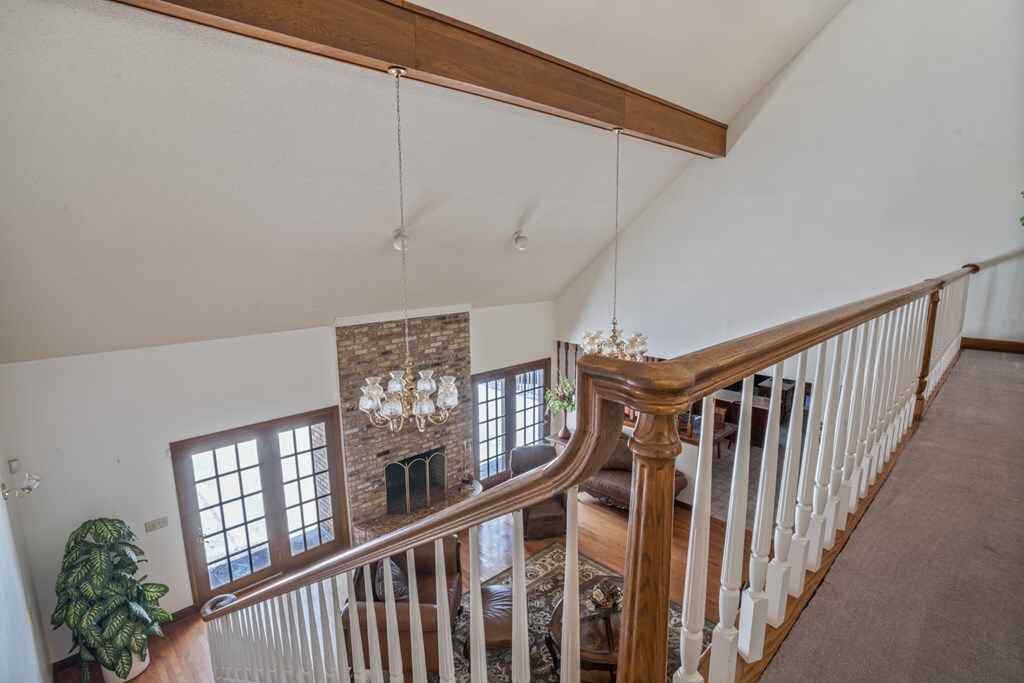 ;
;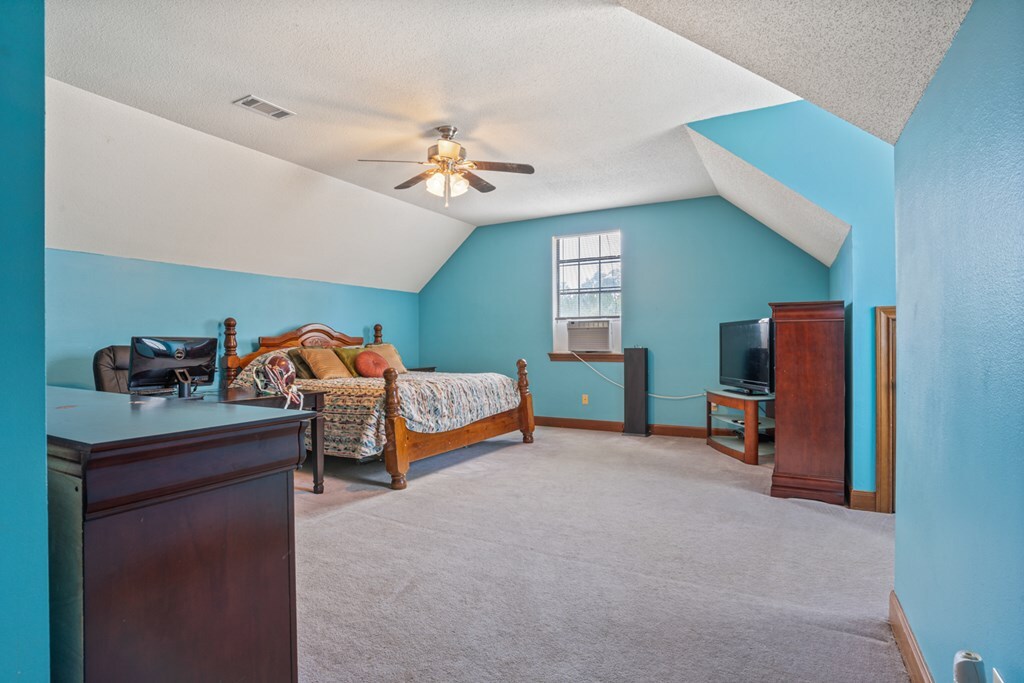 ;
;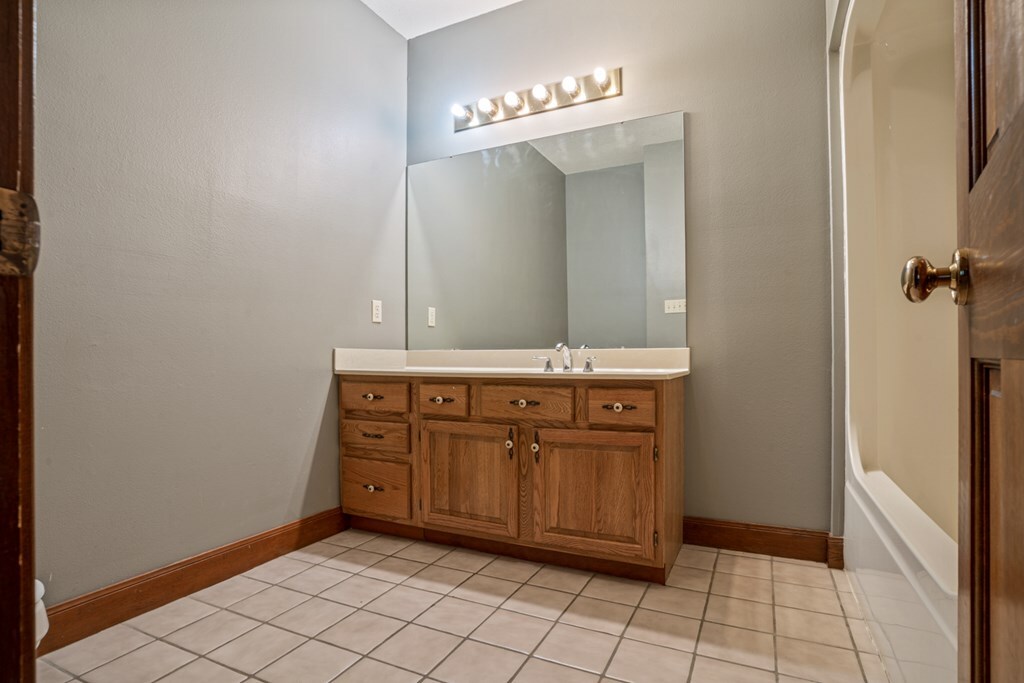 ;
;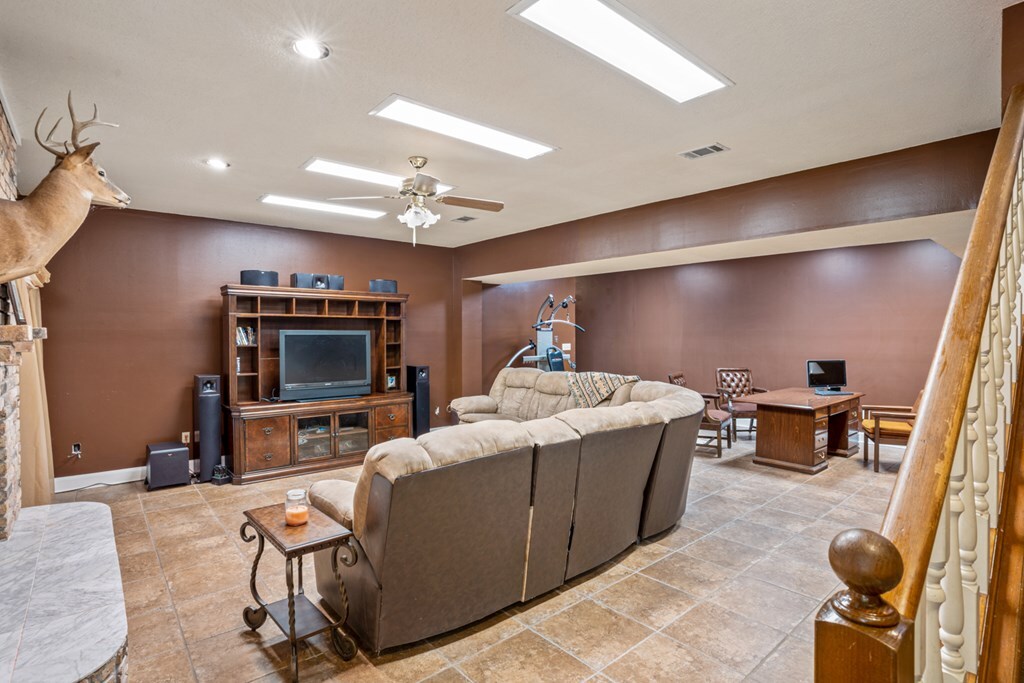 ;
;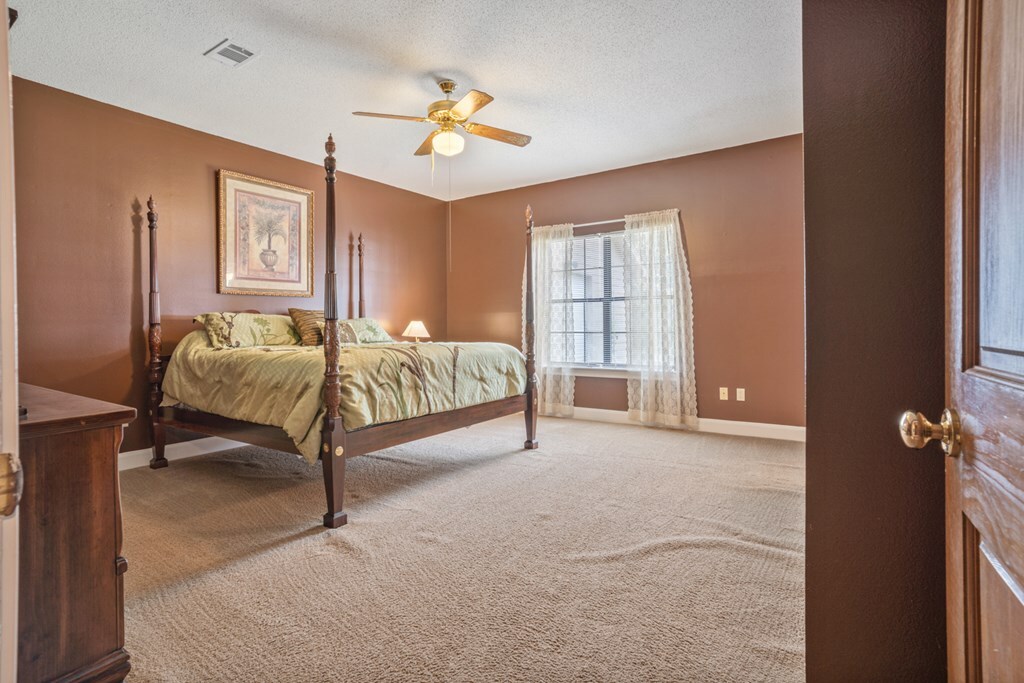 ;
;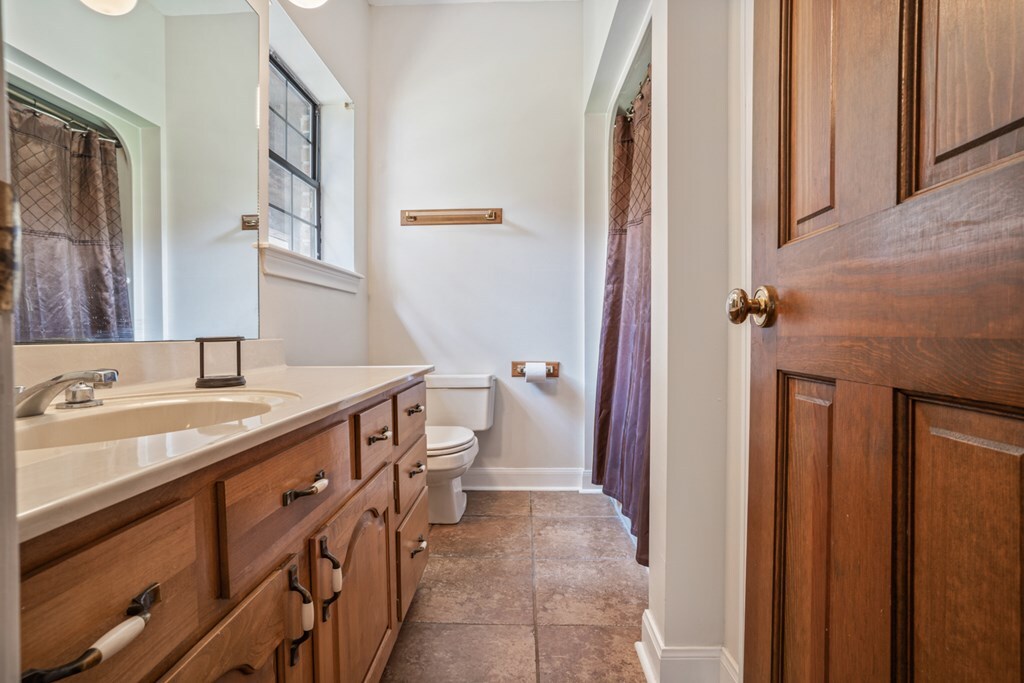 ;
;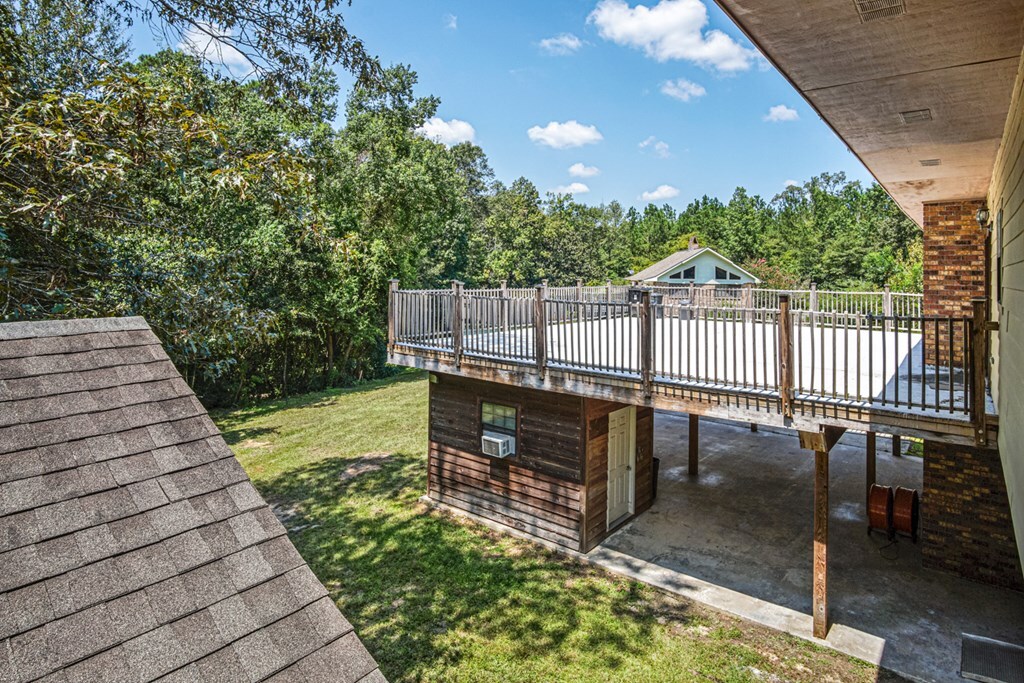 ;
;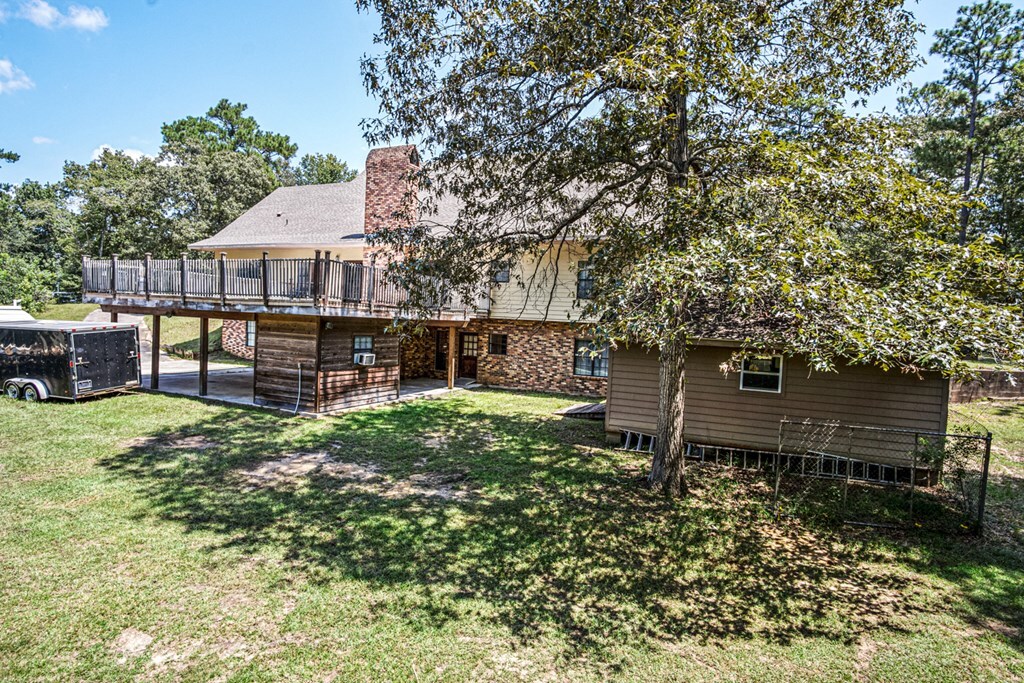 ;
;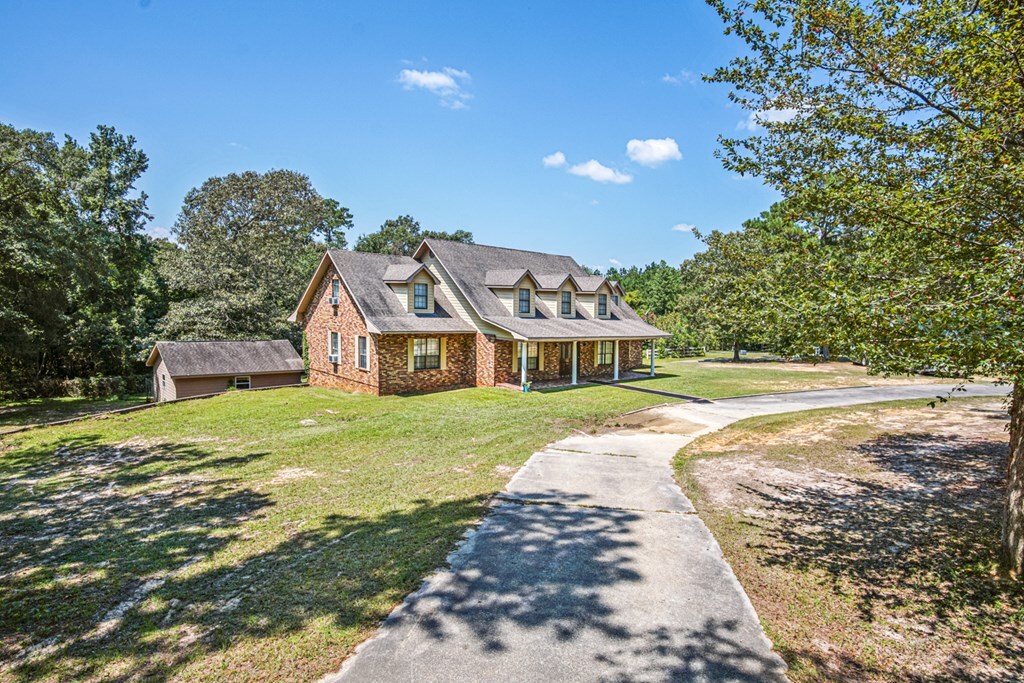 ;
;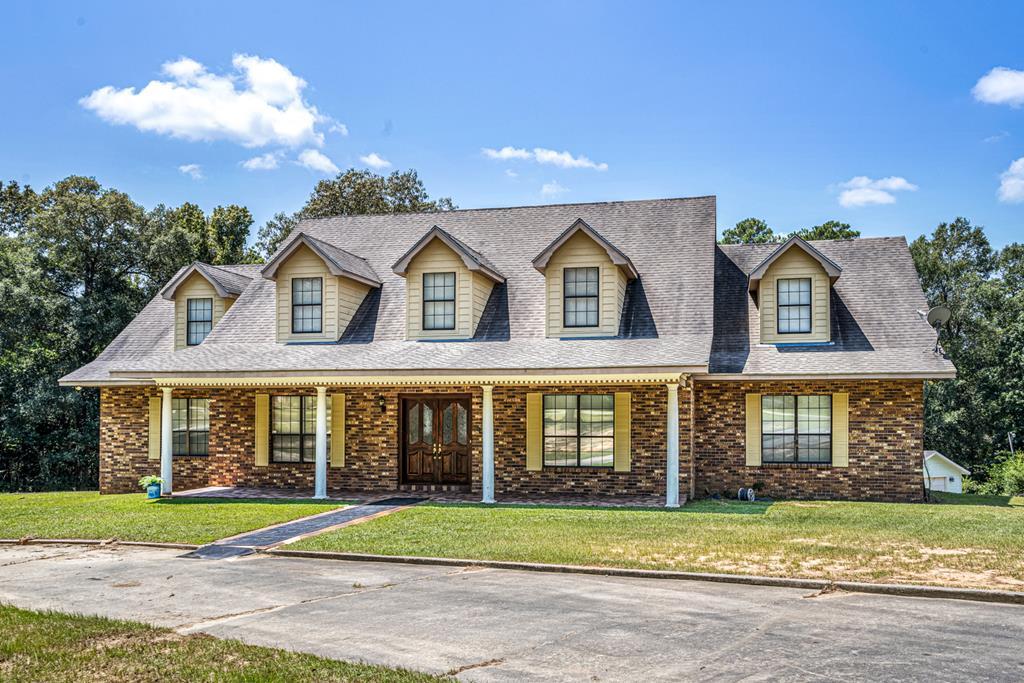 ;
;